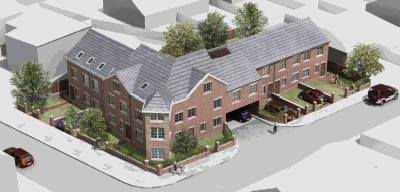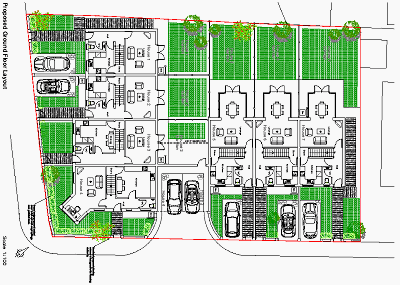|
MICHAEL TAYLOR GARAGE SITE -
REVISED PLANS
Following the rejection by the City Council's planners of previous applications for a block of flats, Mr Taylor has now applied for permission (ref. 06F/2557) to build 7 town houses. The proposed houses are architect designed and, in our view, a great improvement on the previous submissions. We have written to the Planning Department reiterating our support for residential redevelopment of this unsightly garage site, and broadly welcoming the design, landscaping and materials of the latest proposal (see pictures above and below, kindly supplied by the architects, KDP of Liverpool). We remain concerned about the inadequacy of car parking provision - each of the new houses will have a single space, either in the front garden or alongside it - but we recognise that it will be expensive to clear and decontaminate the petrol station site. We have asked the Council's planners to investigate whether these costs do indeed justify the number of houses proposed. We have also suggested a reorientation of the proposed Grange Lane frontage, so as to make the walls run parallel to the back-of-pavement line rather than at a slight angle as shown on the submitted layout plan.
|
|







