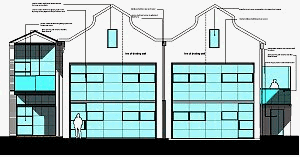|
THE 'POWERHOUSE' PROJECT, SANDFIELD ROAD
In November 2000, planning permission was granted for the conversion of the former Liverpool District Lighting Company's generating station building in Sandfield Road - more recently used as a bedroom furniture factory - into 7 residential apartments. Demolition work was undertaken - involving the removal of the unsightly postwar extensions - and roof repairs were carried out, but the conversion itself never happened.
Now an amended application has been submitted, this time for only 5 flats. The drawings - two of which are reproduced below, courtesy of the architects, Arkheion - indicate that the blank south elevation of the building is to be part clad in opaque-glass panels, while the west elevation will also be given a 'modern' look, though the main elevation on Sandfield Road - which bears the date 1898 - will retain its original Victorian appearance. The landscaping plans show a total of 6 off-street car parking spaces, along with rectangular lawned areas and a 'reflecting pool'.
The full set of plans is available for inspection at Millennium House, Victoria Street - Ref.06F/0033 - and any comments should be sent to Mrs S Campbell in the Planning and Building Control Department, Liverpool City Council, Dale Street, Liverpool L2 2DH by the closing date, 2nd February 2006.
|
|



