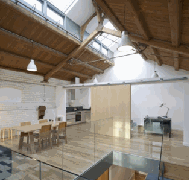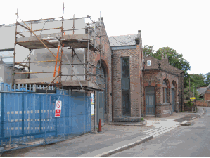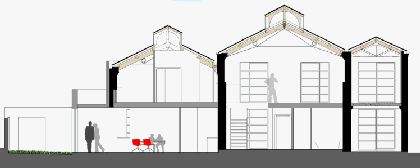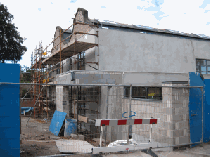|
THE 'POWERHOUSE', SANDFIELD ROAD
Members, especially those who attended our guided walk in July, will be aware that the former Liverpool District Lighting Company's electricity generating station in Sandfield Road has recently been converted into residential apartments. The building - used latterly as a bedroom furniture workshop, and before that as an Education Department warehouse - was constructed in 1898 to provide electricity to some of the 'big houses' nearby, this form of lighting being a novelty at that time. The architect responsible for the conversion has sent us the following account of the project:
"For more than a decade the building (a Victorian power station) remained unused: a brooding mass on a very narrow terraced street. Liverpool in particular has seen many buildings similar to the 'Powerhouse' demolished over the years: it is in a conservation area, but not listed. The client (like many before) could have easily demolished and built cost effective new homes, probably making a quicker profit.
"Beset with a lack of openings and clear hierarchies, the poor condition of the structure, combined with the scarred and solid elevations to the north and west, presented significant design challenges. Following the appointment of Studio Three, a design process followed that included the close involvement of the local authority Conservation Officer. The use of physical and computer models helped to develop the spatial relationships in and around the existing structure, and helped to demonstrate how the existing building could be best adapted.
"The built scheme is deceptively simple: it combines a new 'wrap' and sensitive restoration and re-adaptations of the south and east elevations. Internally we have revealed the existing fabric and contrasted with new, whilst maximising the use of natural light (especially from the Victorian lanterns). Honesty is applied where the exposed fabric has been damaged in the past. Structural damage was, of course, carefully addressed and repaired but, where there is superficial scarring or staining, we have sought to incorporate this as a contrast to the neutral new walls and surfaces.
"The living spaces are unique, but at the same time comfortable and very large (compared to most other new homes). We believe that although not a true Listed Building type conservation project, this scheme is equally important as an example of how to revive and successfully adapt a difficult and forgotten structure against a backdrop of commercial pressures."
Mushtaq Saleri, Studio Three, Liverpool
|
|









