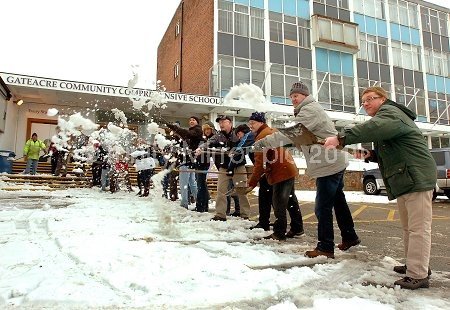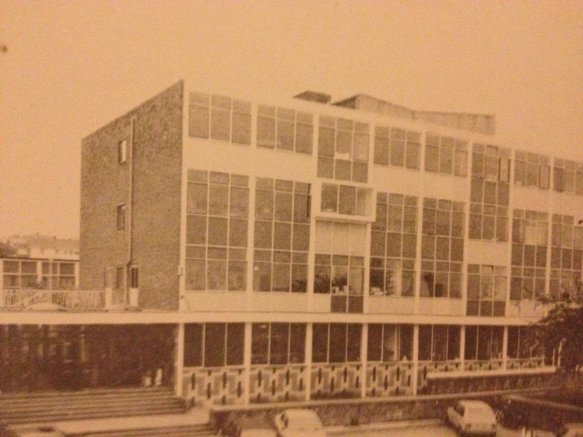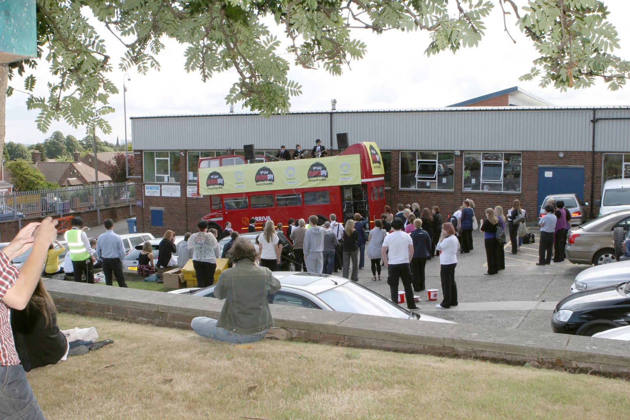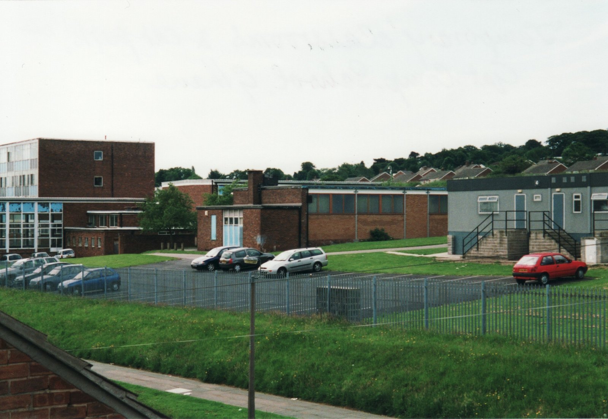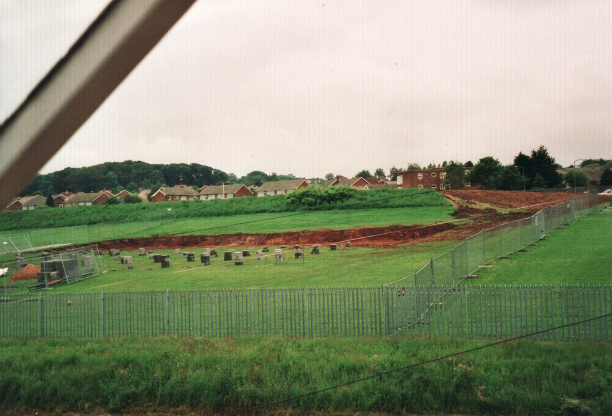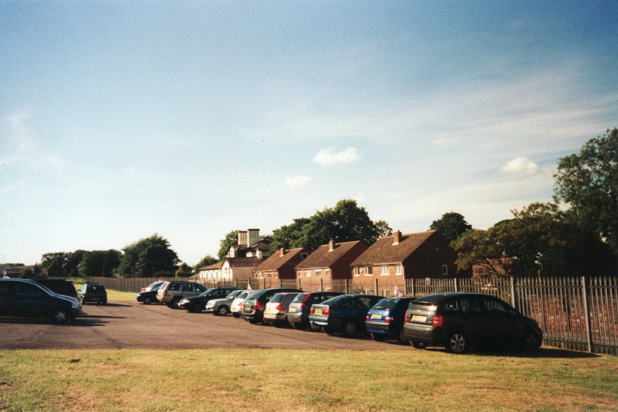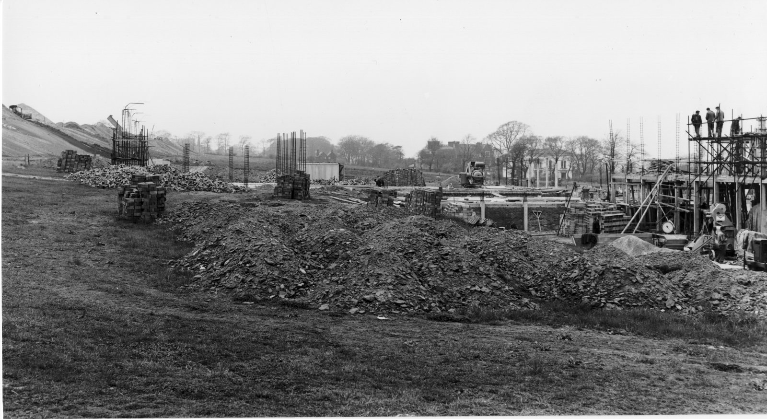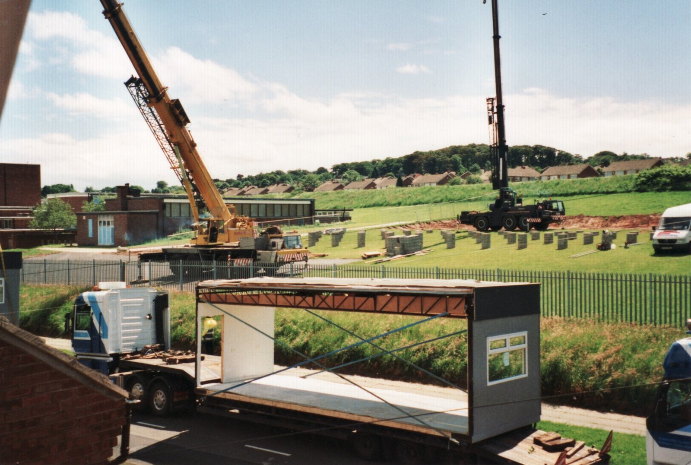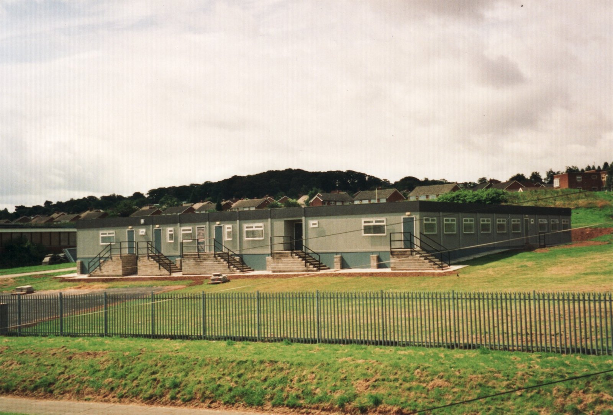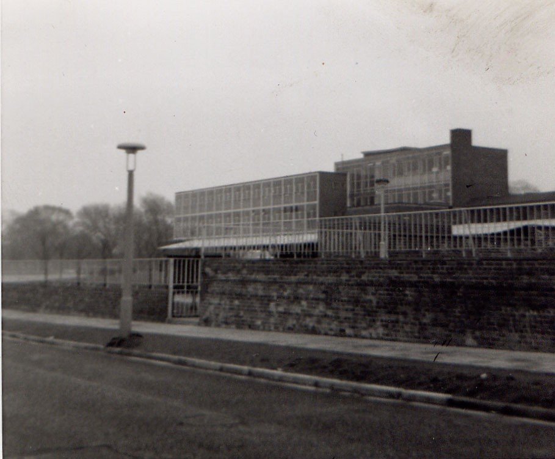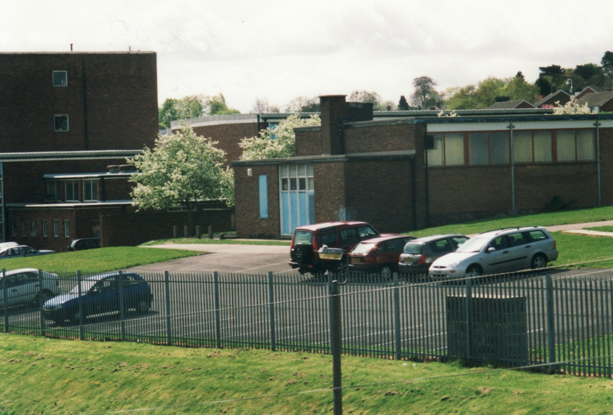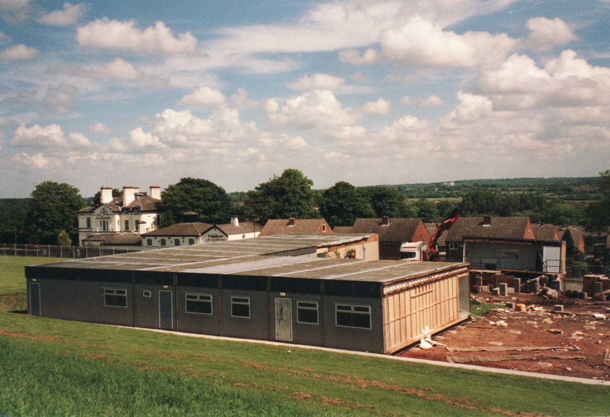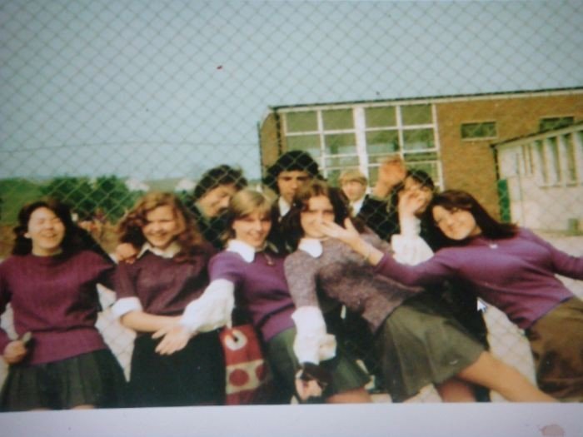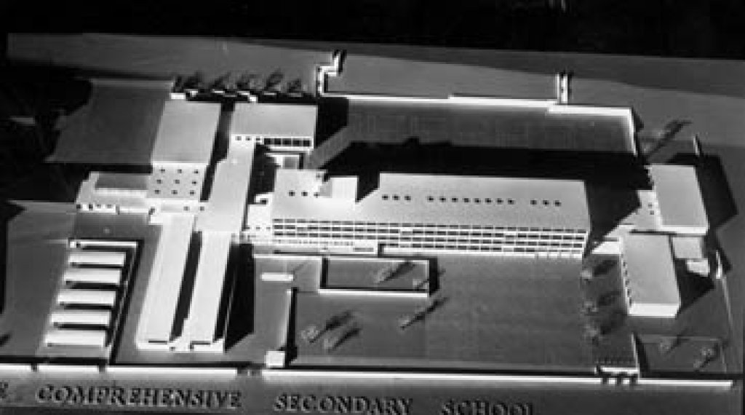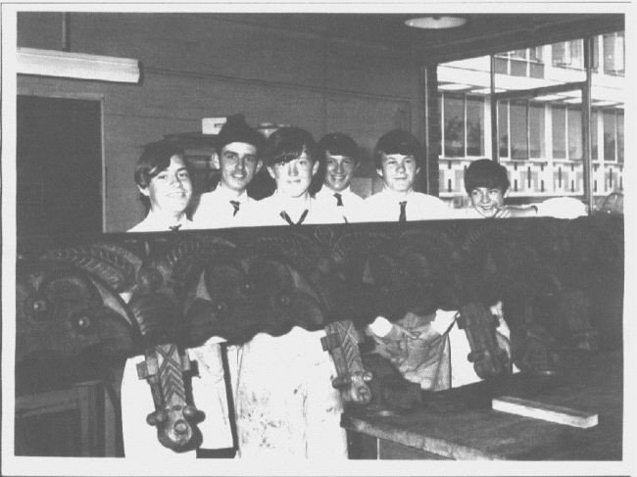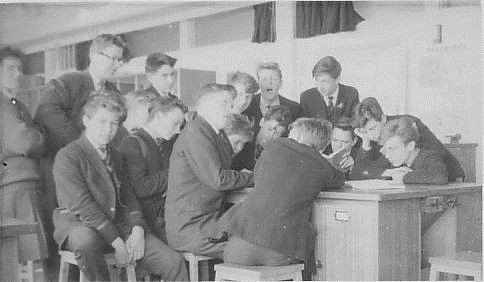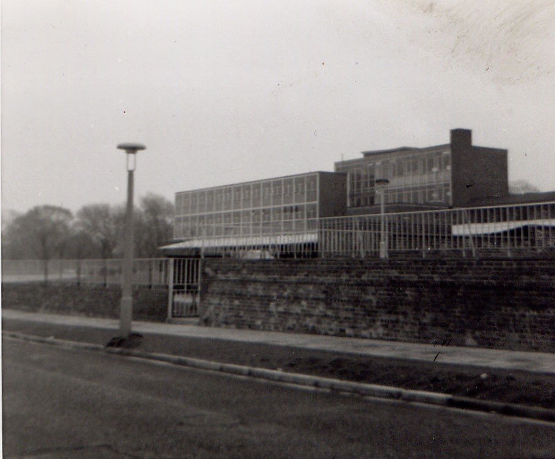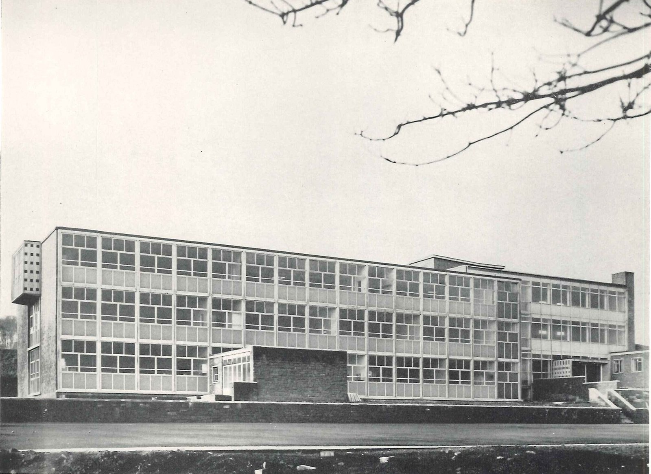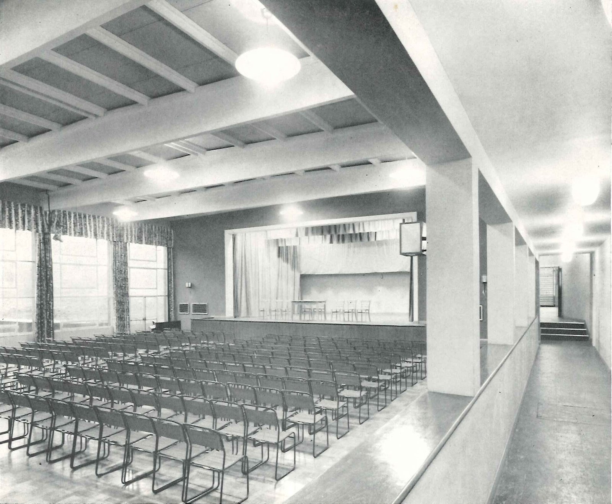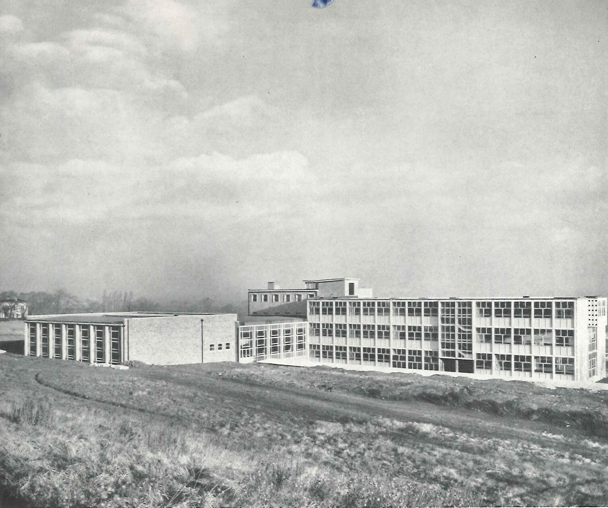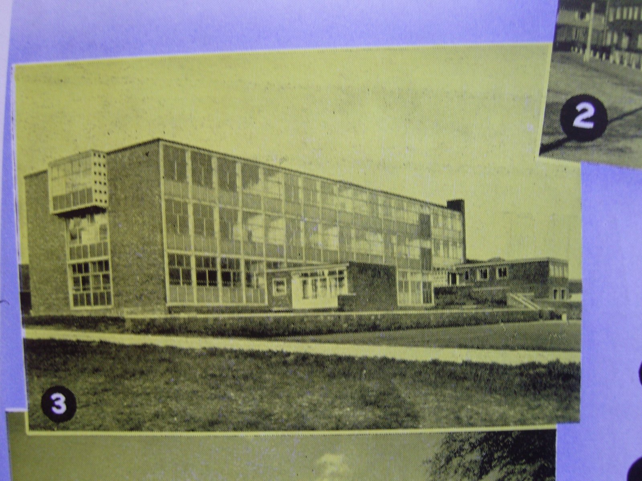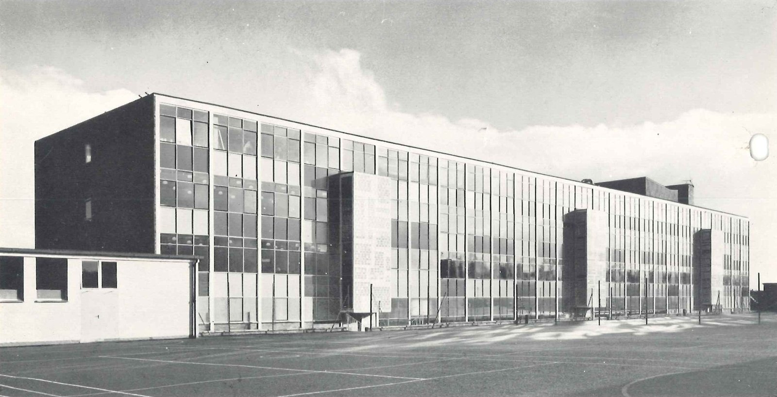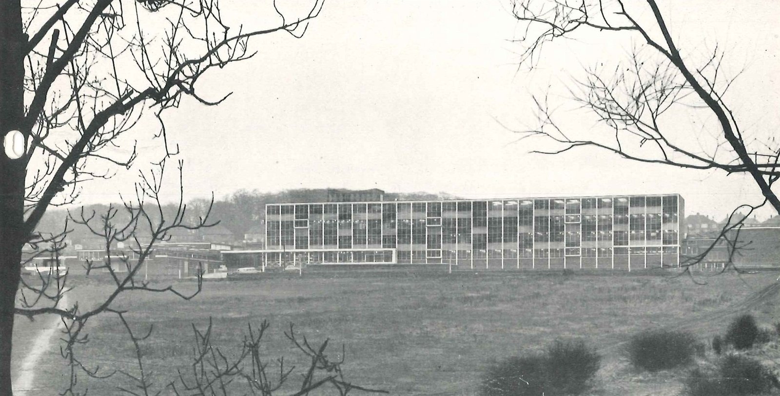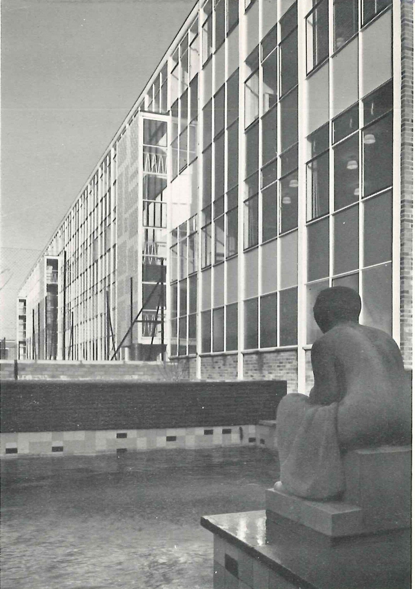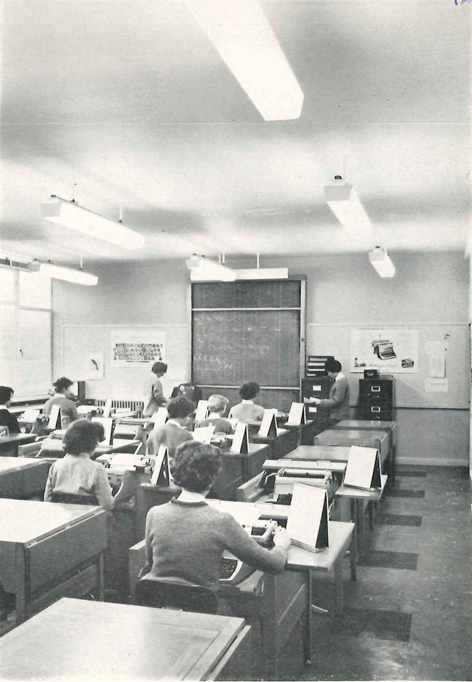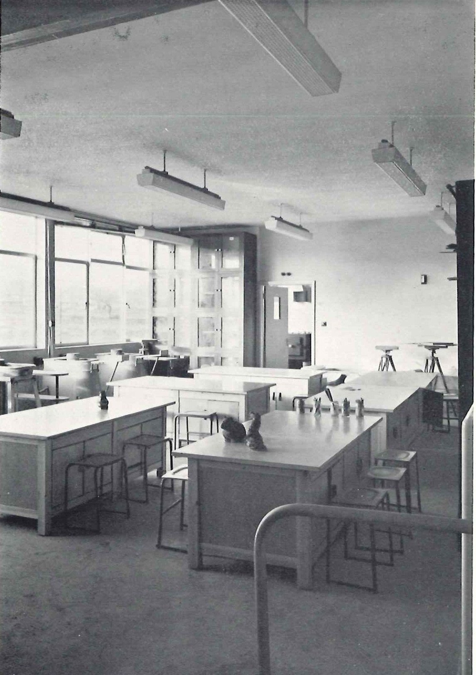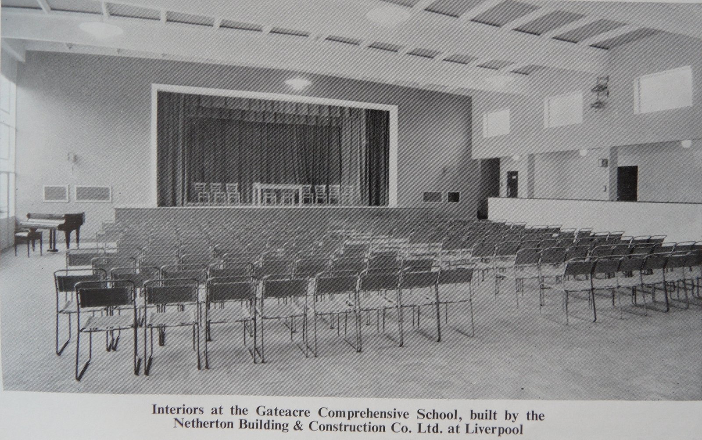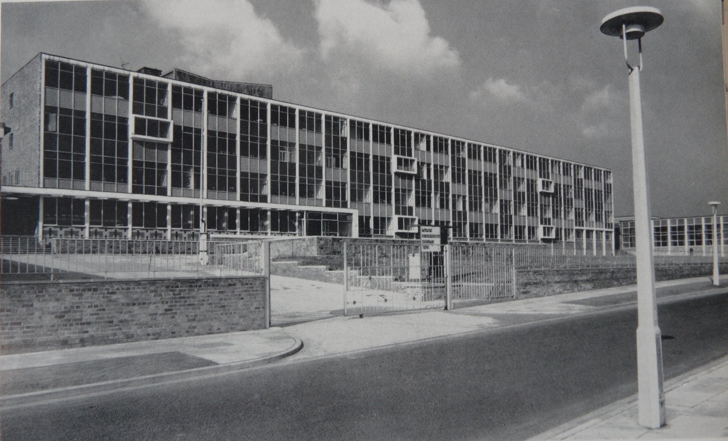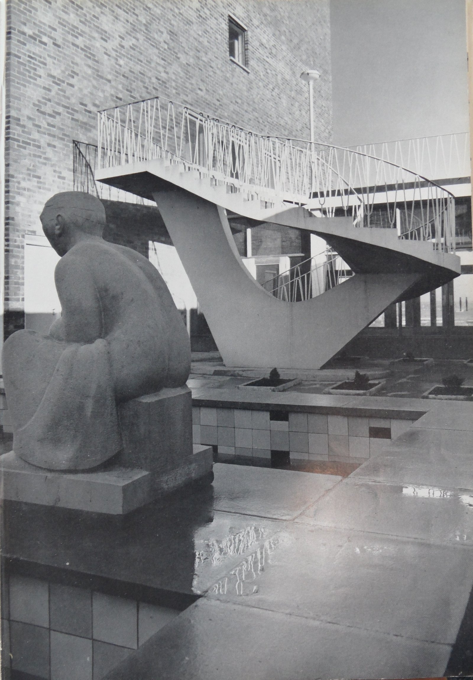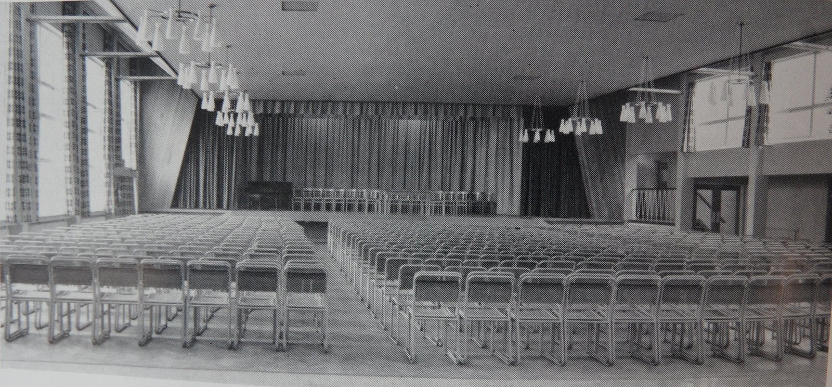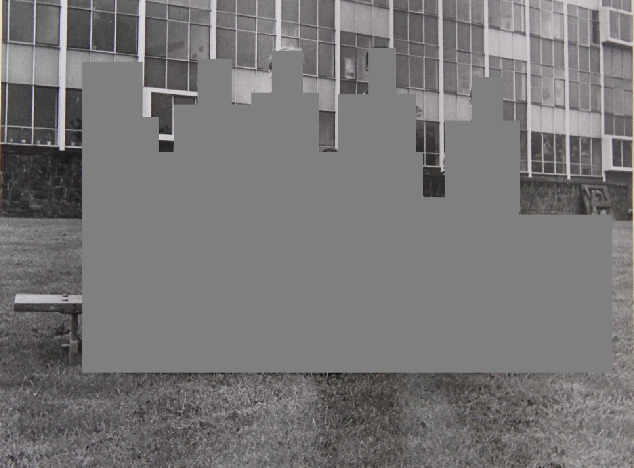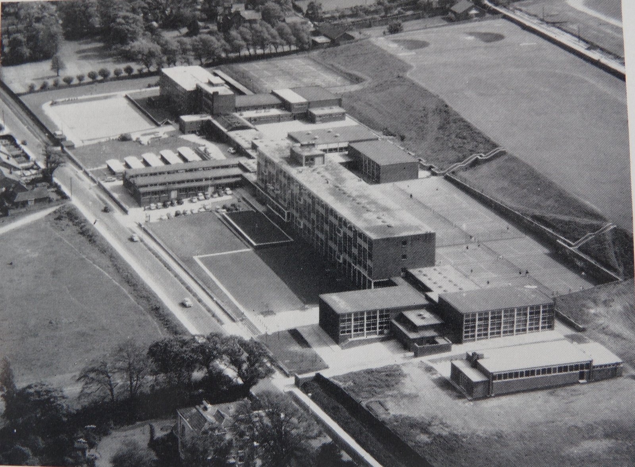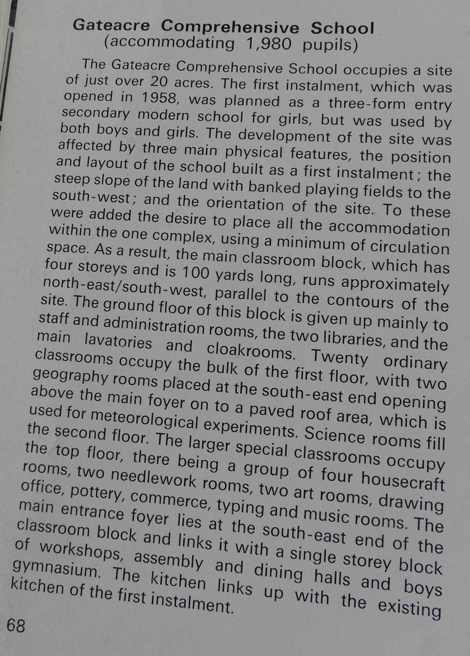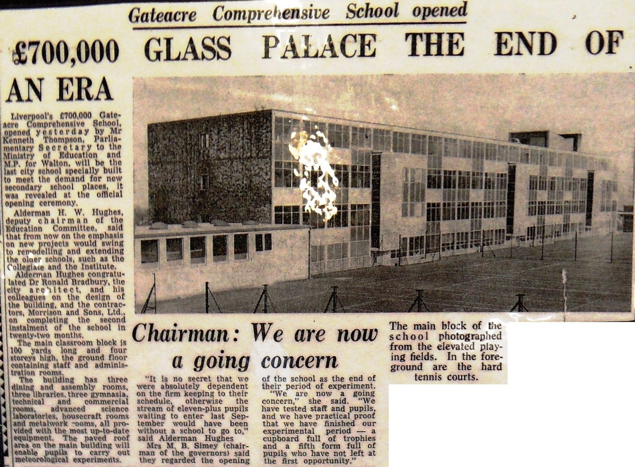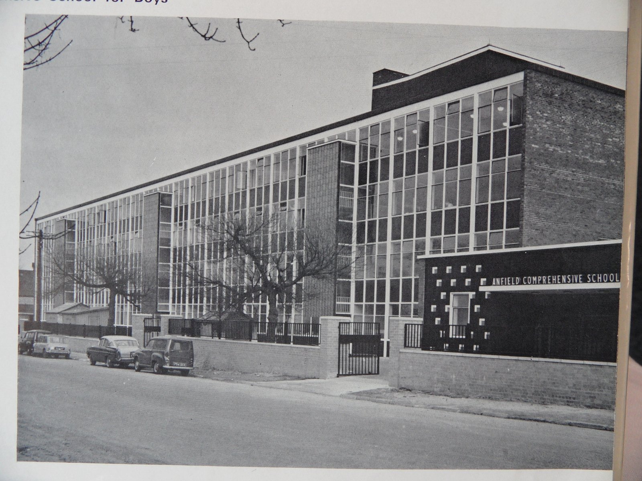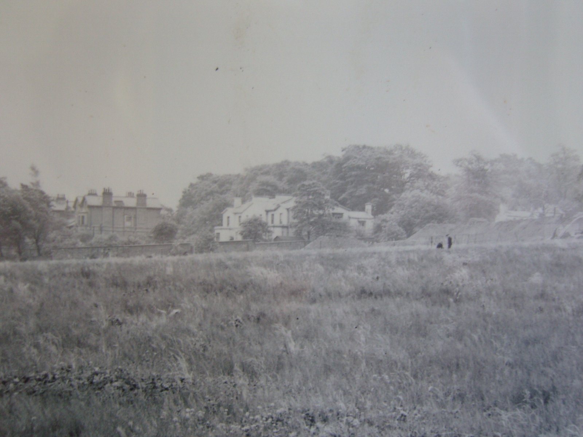Later years of the school
In 2001 the school absorbed the remaining children from Lee Manor High School (Netherley Comp) and built two new buildings, the Music building and the Sixth Form/Food Tech building.
In 2004 the school began exploring ways to provide the whole school with new facilities. This included retaining the two new buildings, and resiting the school onto mobile classrooms on Gateacre Park Drive side of the field. The new school would have been built into the existing field with the field reinstated on top on completion. Unfortunately the council decided to move the school to another council owned site after securing funding for a new school under the Building Schools for the Future programme and sell the land for housing and the underground school never became a reality.
The school moved to its new site on Hedgefield Road in 2011. The site was occupied by guardians for a just over a year whilst awaiting demolition, which protected the vast majority of the expansive site from vandalism. Despite the original outline planning permission for around 100 homes and to retain the field, the eventual planning application by Countryside Properties led to the entire site being developed with 235 houses.
Opening of the GATEACRE COMPREHENSIVE SECONDARY LOWER SCHOOL by Sir Edward Boyle, Parliamentary Secretary to the Ministry of Education. FRIDAY, 28th FEBRUARY, 1958. The Gateacre Comprehensive Secondary School is the first comprehensive secondary school to be opened by the Liverpool Education ommittee. The present building, which is the first instalment of the comprehensive school, was originally planned as a secondary modern school. The Education Committee in February 1953 decided to ask the Minister of Education to include in the 1954-55 school building programme a three form-entry secondary modern school for boys and girls to serve Woolton, Gateacre and Belle Vale. The Ministry of Education acceded to this request. The City Council then decided to erect two additional housing estates in the Gateacre and Belle Vale area. The Education Committee, therefore, decided that a second secondary modern school would be needed to serve these new housing estates; Education Committee decided to purchase from the Marquis of Salisbury for the sum of £12,000 20.6 acres of land at Gateacre as a site for secondary schools for Woolton, Gateacre and district. The successful tenderer was the Netherton Building
and Construction Company. The amount of the tender was £128,499 13s. 10d. In June 1955 work began on the site, but progress was slow in the early stage, due particularly to difficulty over obtaining delivery of steel. Work was sufficiently advanced to allow occupation of the building at the beginning of the school term in September 1957, and the remaining work was completed during the Autumn term. The site was not sufficiently level to permit the construction of a playing field in the usual way. Survey showed that the average depth of the top soil was one foot. There is a sandy sub-soil and there are rock strata two or three feet below the surface. There is a cross-fall of one in fifteen feet. In these circumstances the only method of preparing a playing field at reasonable cost was by controlled tipping. The City Engineer and
Surveyor very kindly undertook to have controlled tipping carried out at no cost to the Education Committee. In consequence a terrace has been formed behind the school building of sufficient size to take three football pitches. The Education Committee regarded it as a matter of the greatest possible importance that the Gateacre Secondary School should be organised as a comprehensive school from the start. Places were available in September 1957 for all pupils aged eleven in the school’s admission area of Gateacre, Woolton, Belle Vale and Hunts Cross. ARCHITECTS—A. G. Bullen, Weightman & Bullen, 76, Rodney Street, Liverpool, I.
OPENING OF THE GATEACRE COMPREHENSIVE SECONDARY UPPER SCHOOL Sir Edward Boyle, Bt., then Parliamentary Secretary to the Ministry of Education,
performed the opening ceremony for the first instalment of the Gateacre Comprehensive Secondary School on February 28th, 1958. The Gateacre Secondary School was the first comprehensive school to be built in Liverpool and the brochure produced for the occasion explained the circumstances in which it came to be built. The building opened in 1958 had been planned as a three form entry secondary modern school for girls and was to be used by both girls and boys until a second three form-entry school for boys was built. The contract for the building was signed in April 1955 and the building was occupied in September 1957. The Ministry’s Building Regulations require a site of 33.5 acres for the Gateacre School, 10.25 for the buildings and 23.25 for the playing fields. Unfortunately the school has a site of 20.6 acres only and much of that had already been tipped to form a playing field so that a very limited area remained on which buildings could be placed. The Architect was asked to plan a small hall of
2,000 square feet in association with a large hall of 3,000 square feet so that a space of 5,000 square feet could be made available for assembly of a large number of pupils, though not of the whole school, and also for some functions. The Ministry approved revised preliminary plans in August 1958. Tenders were received on September 1st, 1959 and the Authority accepted the tender of Messrs. Morrison and Sons Ltd ., in the sum of £433,131. The contract was signed and work was started on Area in November 9th, 1959. Work was completed (apart from a small number of items) within the twenty-two months of the contract period so that the building was ready for occupation at the beginning of term in September 1961. It was a gigantic task to complete such an immense amount of building in so short a time and the Authority congratulated the City Architect and Director of Housing and the Contractors, Messrs. Morrison and Sons, Ltd., on their superb achievement. The new building contains an overall area of 101,845 square feet, of which the net teaching area is 58,582 square feet. The cost of loose furniture and equipment was £40,000. The main classroom block one hundred yards long runs approximately NE-SW, parallel to the contours of the site and is four storeys high, that being the maximum height practical without introducing lifts.
A central corridor on the first three floors serves rooms on each side, whilst the classrooms on the top floor are grouped around the heads of the three main staircases. This block is constructed in reinforced concrete, much of which was precast on site. ARCHITECT—George Whitfield. Opened 23rd March 1962


