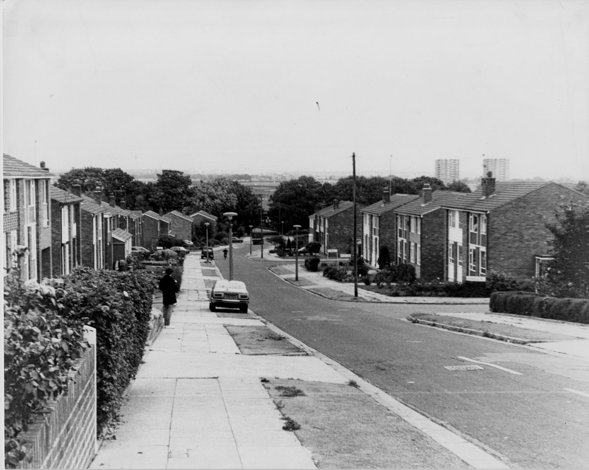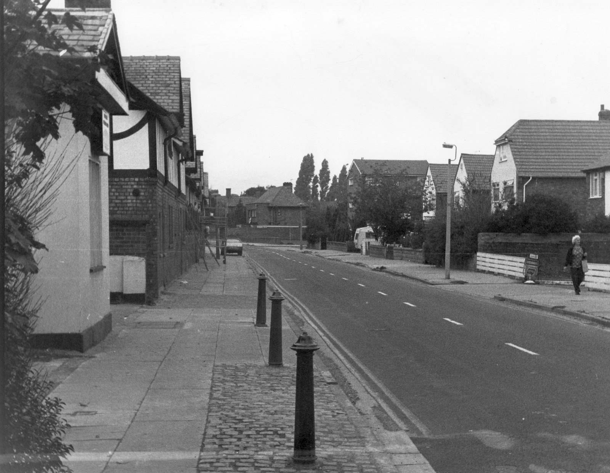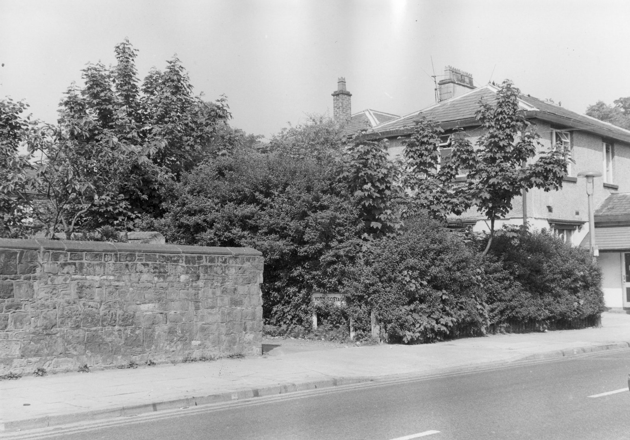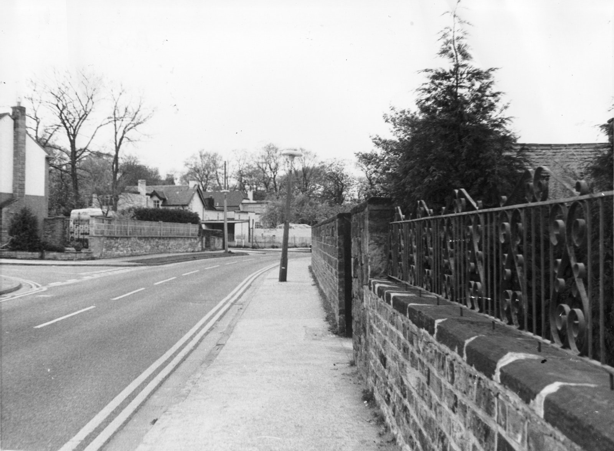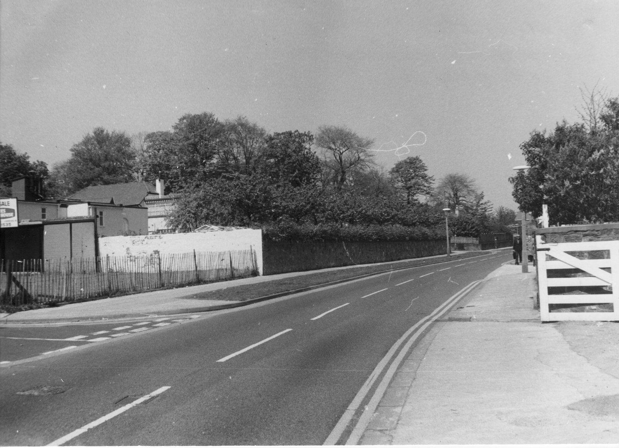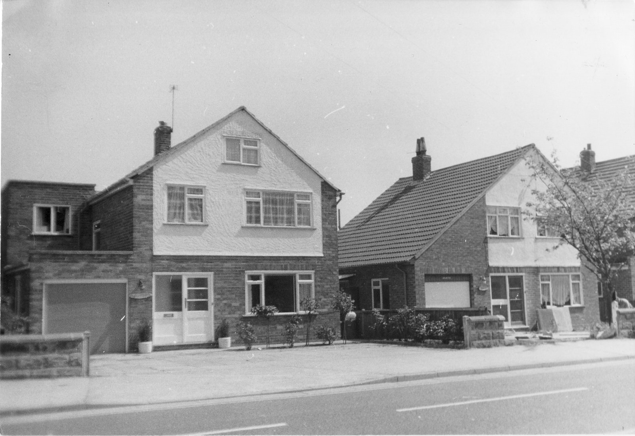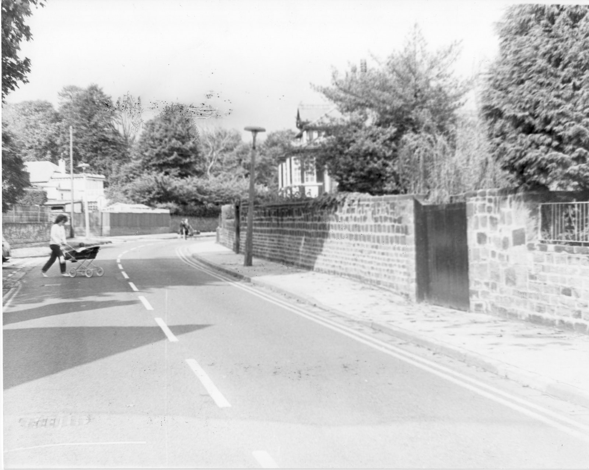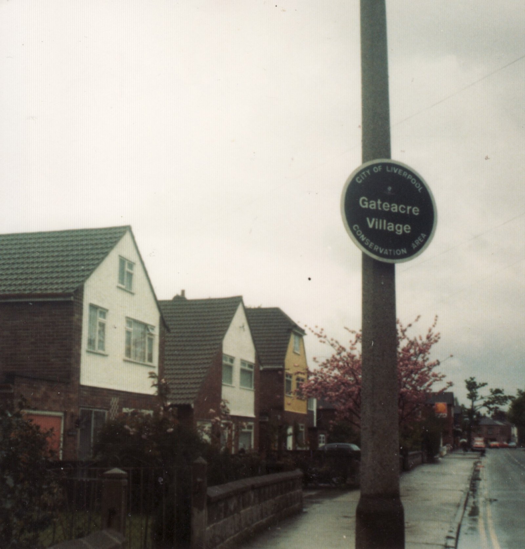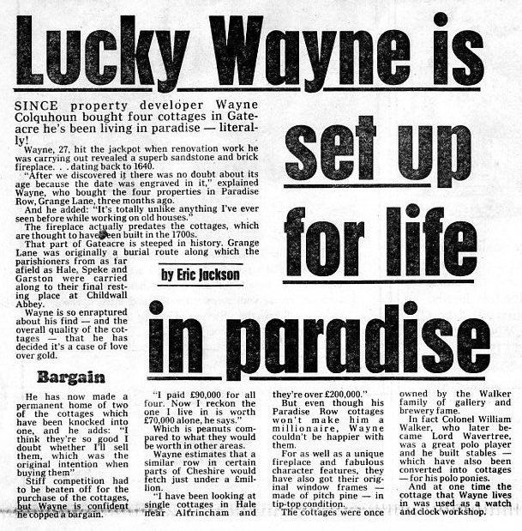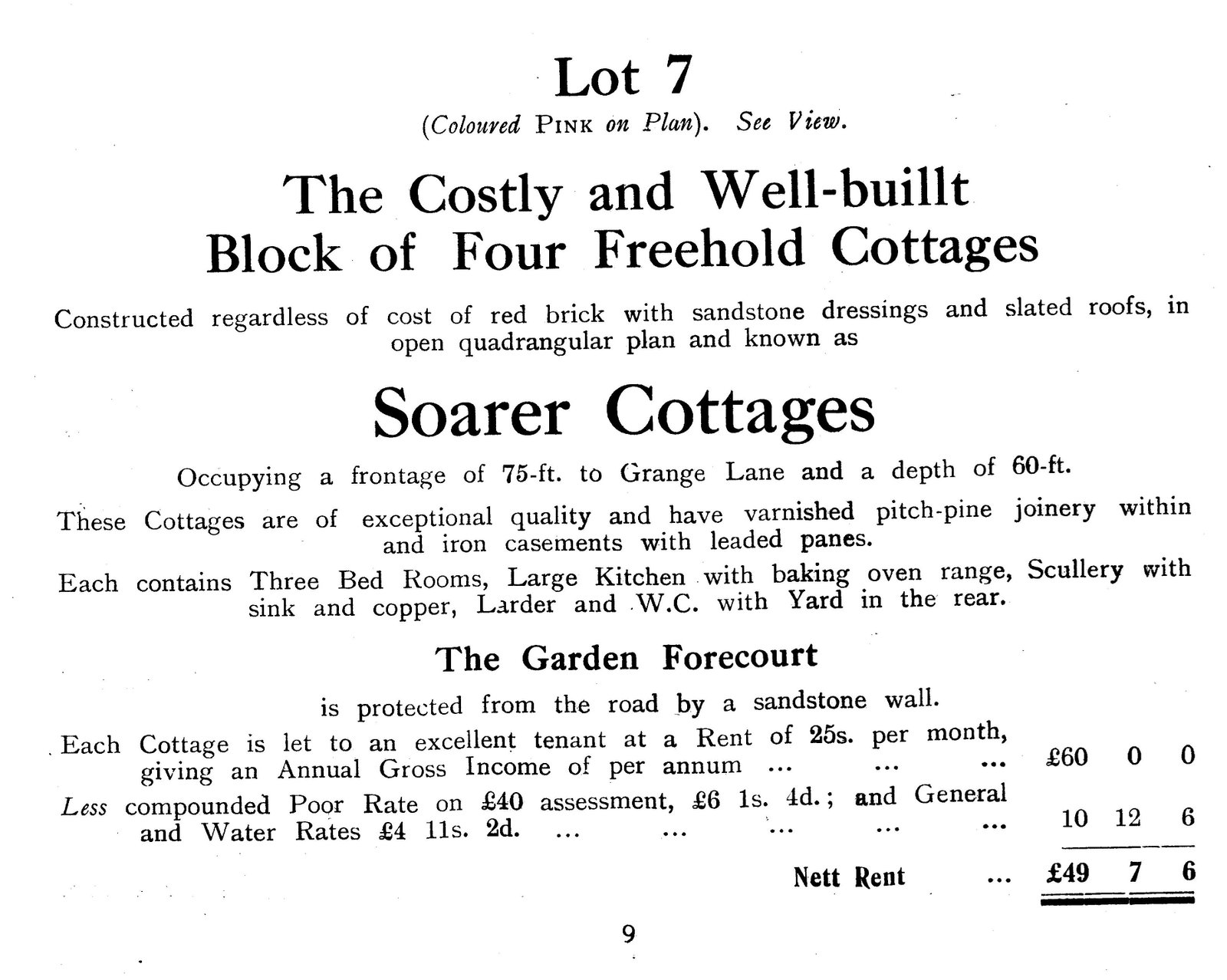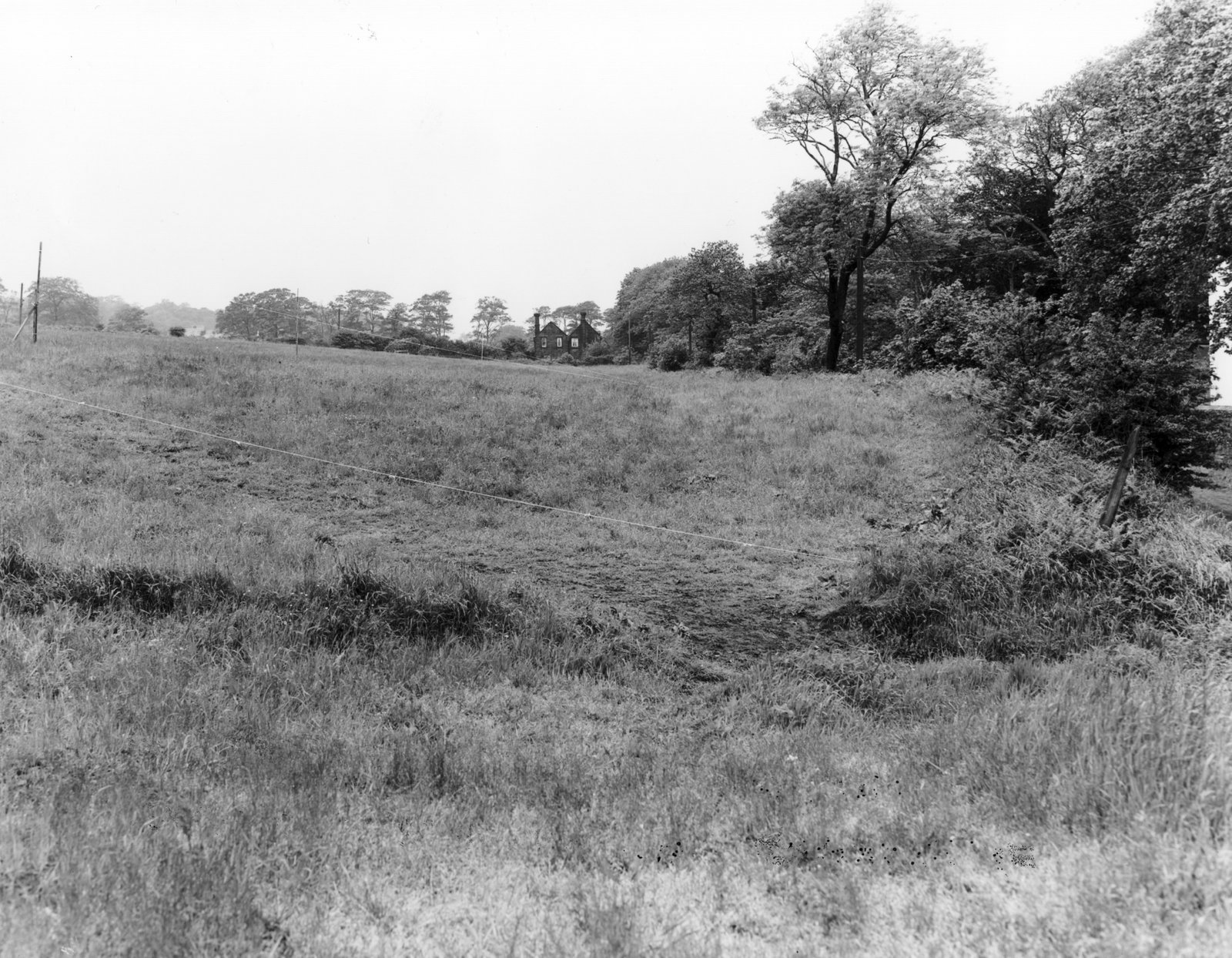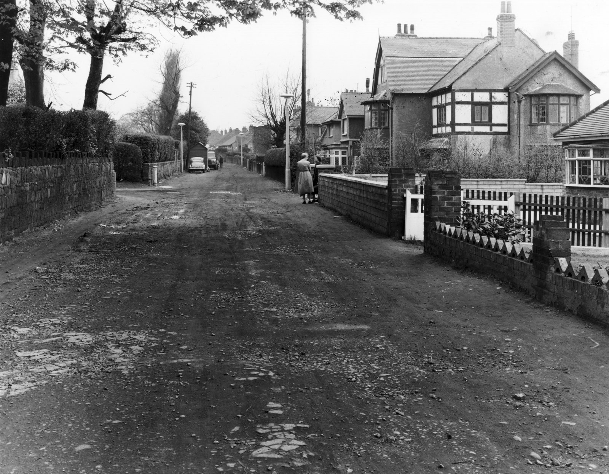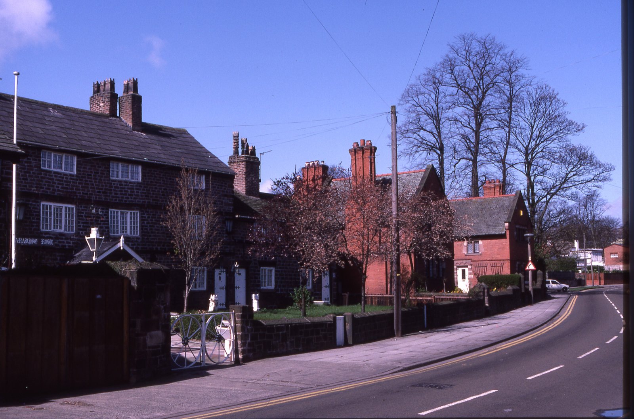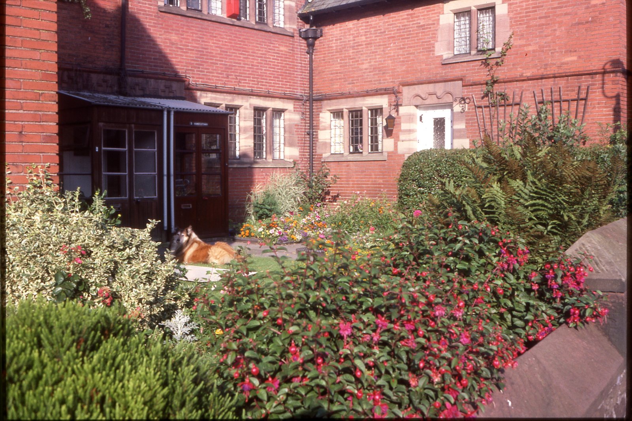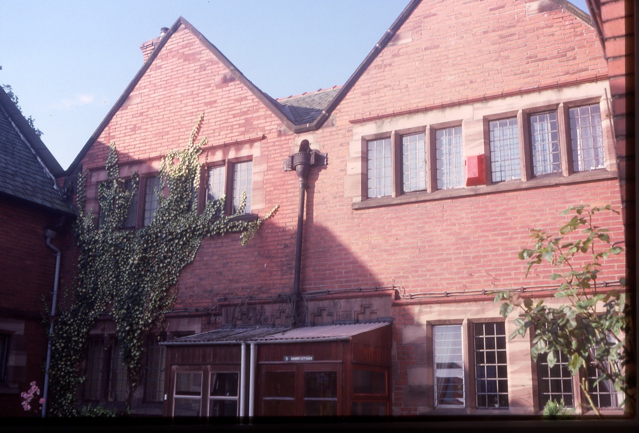Soarer Cottage Details
SJ 4287 GRANGE LANE (West side) L25
41/515 Nos. 1 to 4 (consec) Soarer Cottages 14.3.75 G.V. II
4 houses dated HWW 1896. R.T. Beckett. Red narrow brick with stone dressings, with red tile ridges. 2 storeys, 4 bays; and bays project to either side of small yard. String course over ground floor and deep eaves; stone coped gables. Windows have chamfered mullions, those to ground floor of central bays of 2 lights with 3-light windows above and gables, central paired entrances have shaped lintels with date and C20 timber porch. End bays have paired 2-light ground floor windows and 5-light 1st floor windows; returns have entrances with shaped lintels and a window to each floor. Doors have moulded vertical strips, those to nos. 2 and 4 with glass panels; no. 3 has C20 door, 4 tall stacks.
Listing NGR: SJ4261287880

